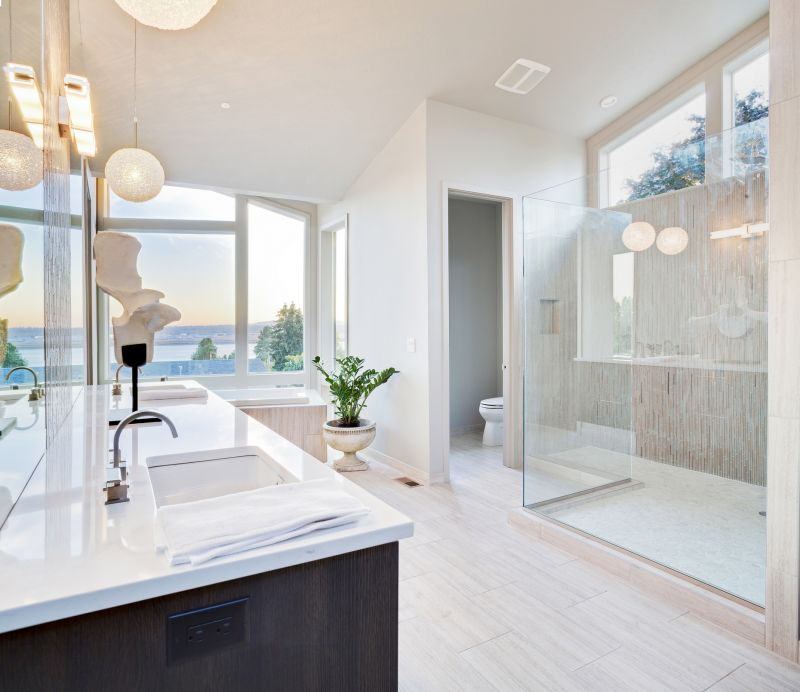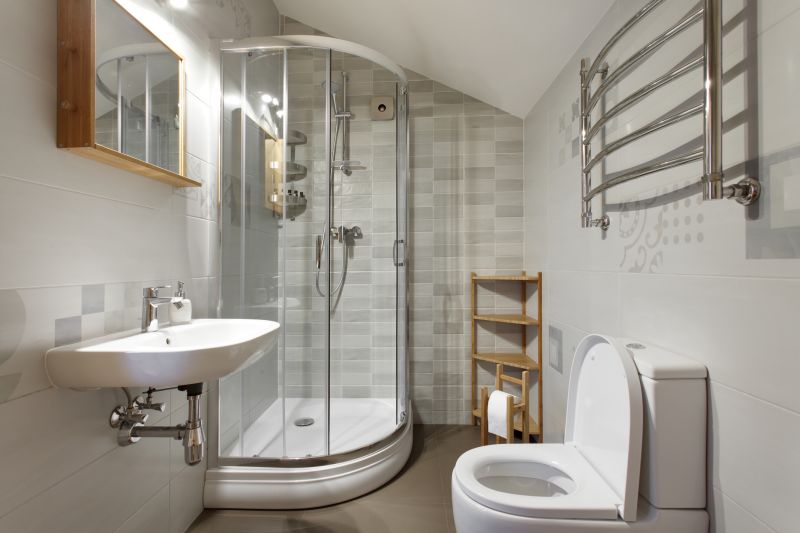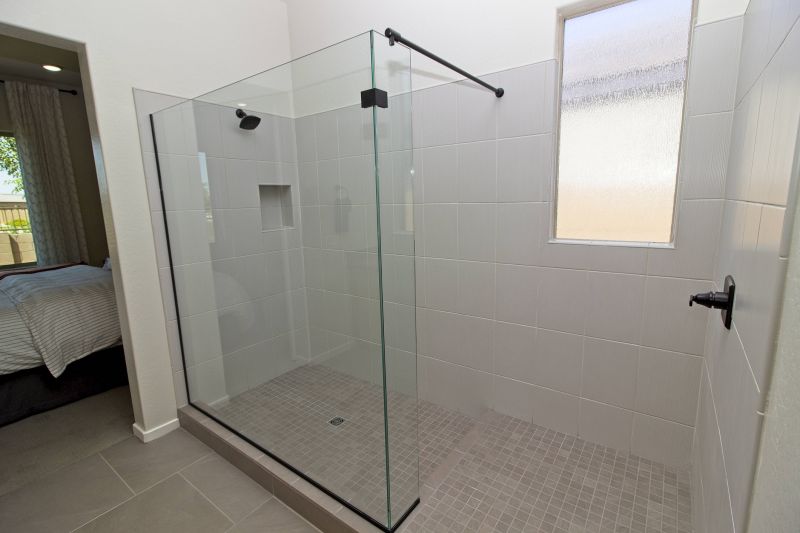Designing Small Bathroom Showers for Maximum Use
Designing a shower layout for a small bathroom requires careful planning to maximize space and functionality. Efficient use of available square footage can enhance comfort and style without sacrificing practicality. Various layouts can be tailored to fit different bathroom shapes, sizes, and personal preferences, ensuring an optimal balance between aesthetics and usability.
Corner showers utilize typically unused space in a small bathroom, making them ideal for maximizing functionality. They often feature sliding or hinged doors to save space and can be customized with glass panels to create an open, airy feel.
Walk-in showers offer a sleek, accessible option that can be designed with minimal framing and a frameless glass look. They provide a spacious appearance and are suitable for small bathrooms seeking a modern aesthetic.

Small bathroom shower layouts often incorporate compact fixtures and innovative space-saving solutions. This image showcases a corner shower with clear glass panels that visually expand the space while providing a functional shower area.

This layout features a walk-in shower with a glass partition, optimizing the available space and creating a seamless transition from the rest of the bathroom. The design emphasizes openness and ease of access.

A compact shower with a built-in bench and niche maximizes utility within limited space. The use of light-colored tiles enhances brightness and makes the area feel larger.

This layout demonstrates the use of a glass door and a corner entry, which conserves space and maintains a clean, minimalist aesthetic. The design is suitable for bathrooms with constrained dimensions.
| Layout Type | Advantages |
|---|---|
| Corner Shower | Maximizes corner space; ideal for small bathrooms; customizable with various door options. |
| Walk-In Shower | Creates a spacious feel; accessible design; minimal framing enhances openness. |
| Sliding Door Shower | Saves space; reduces door swing clearance; suitable for narrow bathrooms. |
| Recessed Shower | Built into wall; saves space; offers a sleek, integrated look. |
| Peninsula Shower | Extends into the room; allows for multiple entry points; adds visual interest. |
| Tub-Shower Combo | Combines bathing and showering; space-efficient for multi-purpose use. |
| Wet Room | Open-plan; maximizes space; requires waterproofing and proper drainage. |
| Glass Enclosure | Enhances visual space; modern aesthetic; maintains openness. |
Effective small bathroom shower layouts depend on careful consideration of space constraints and personal preferences. Selecting the appropriate layout can improve functionality while maintaining a stylish appearance. Incorporating smart storage solutions, such as built-in shelves and niches, helps keep the area organized and clutter-free. The use of transparent or light-colored materials further enhances the sense of openness, making even the smallest bathrooms feel more spacious and inviting.


